Zejtun House of Character
A thoughtful transformation designed for modern family life.
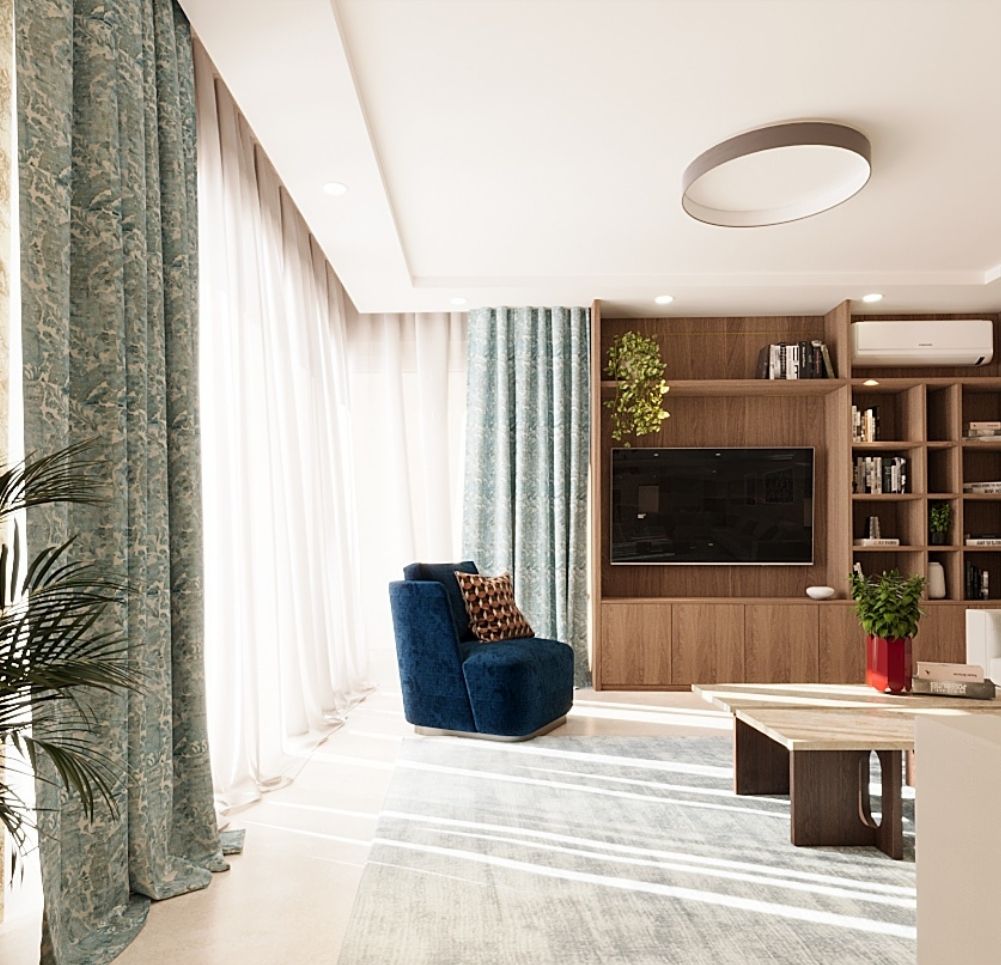
Layered warmth for modern family life
I was approached to reimagine the main living spaces of a recently converted house of character in Żejtun – starting with a bare open plan and a rather tight master bedroom, and turning them into layered, functional spaces with warmth, flow, and a new story.
We started in the open plan, where low soffit tiles were covering original timber beams and xorok. Those came down to make way for a cleaner, more characterful ceiling solution that still let the space breathe. We reworked the layout to prioritise family needs – adding a bespoke walnut-toned TV and storage wall that hides away wires, gaming consoles, and clutter, while also leaving space to show off books and collected finds. A fireplace anchors the lounge, with limestone walls, wooden beams, and tactile upholstery helping the room feel both contemporary and rooted in place.
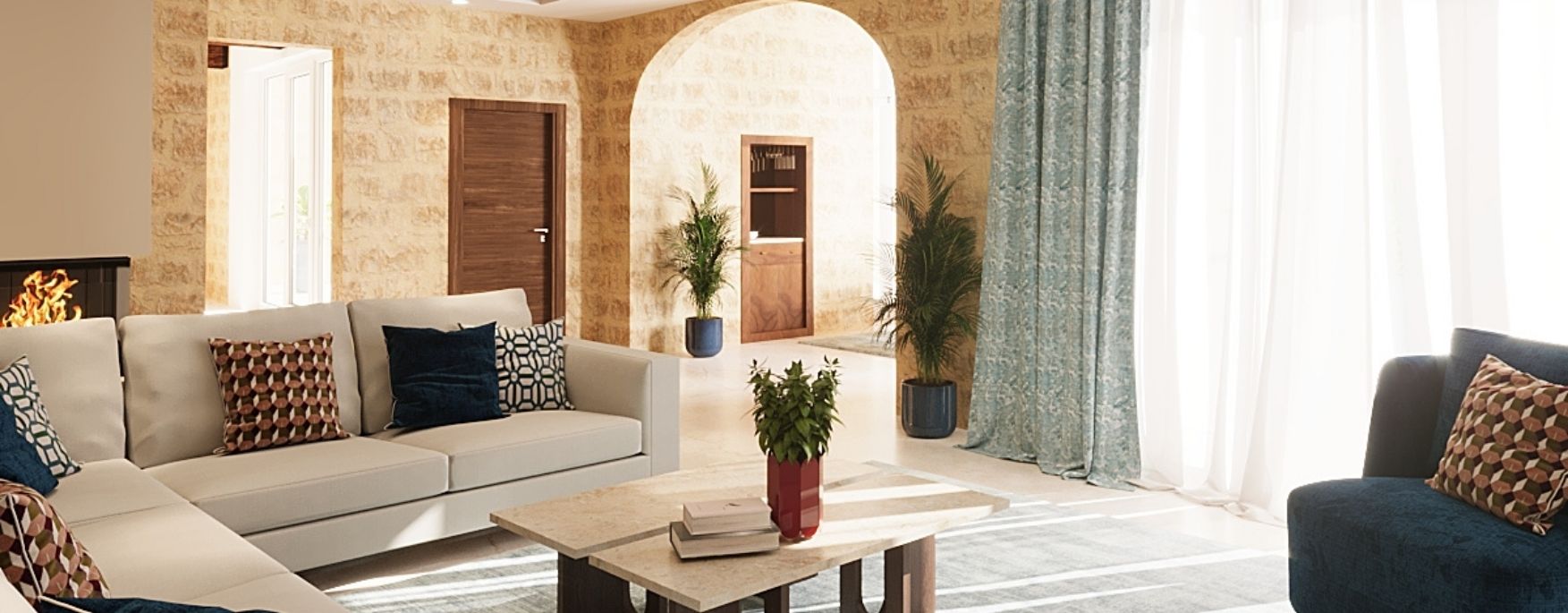
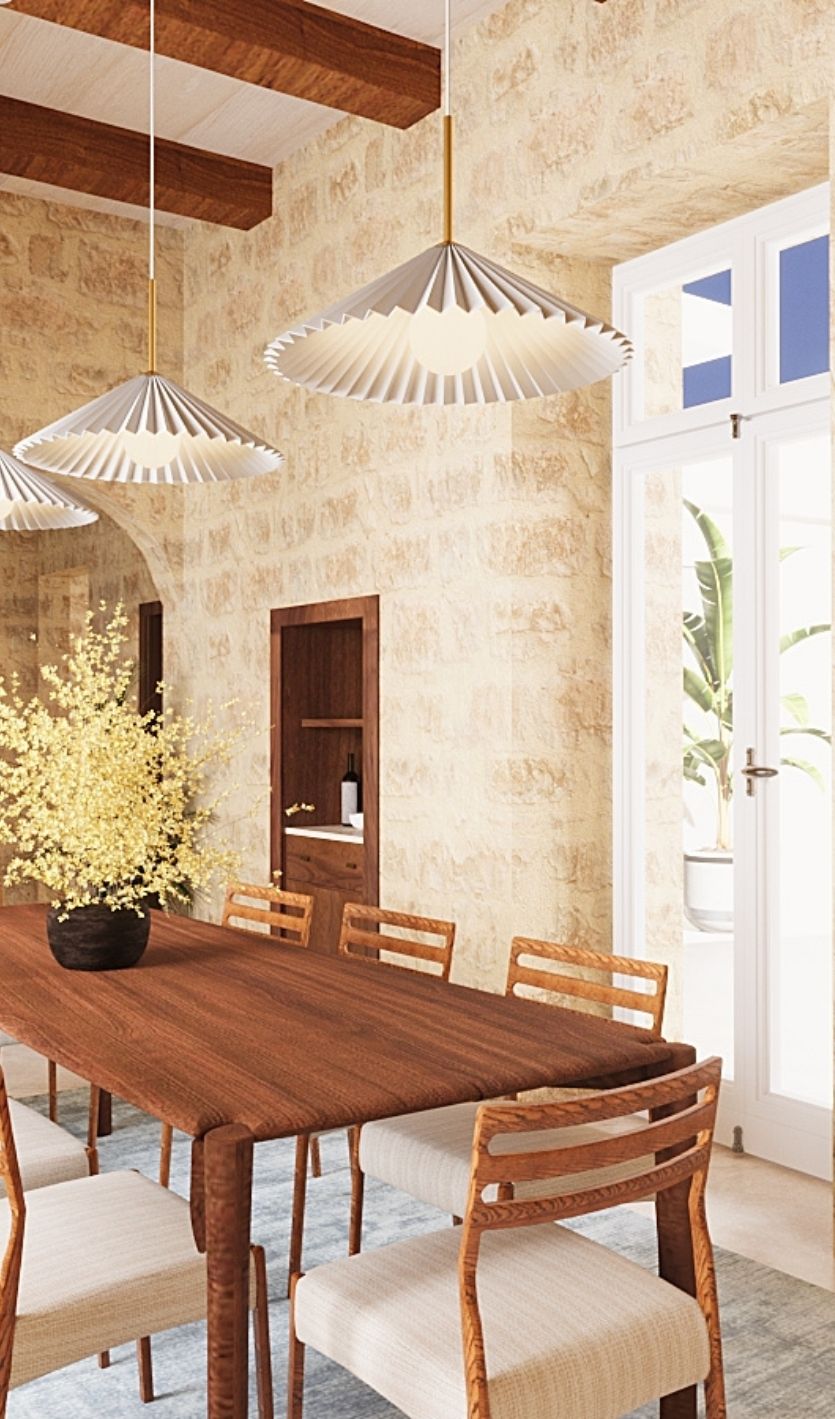
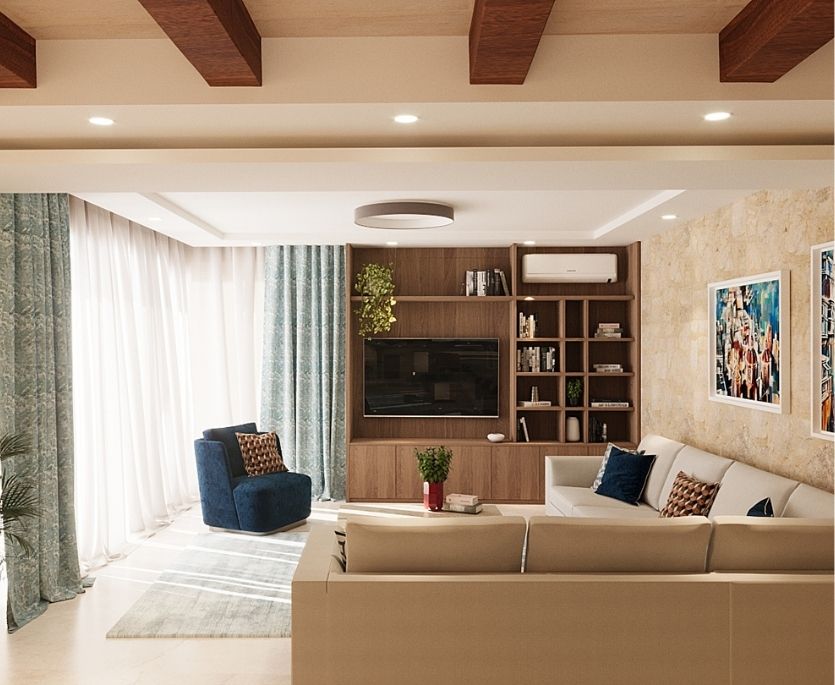
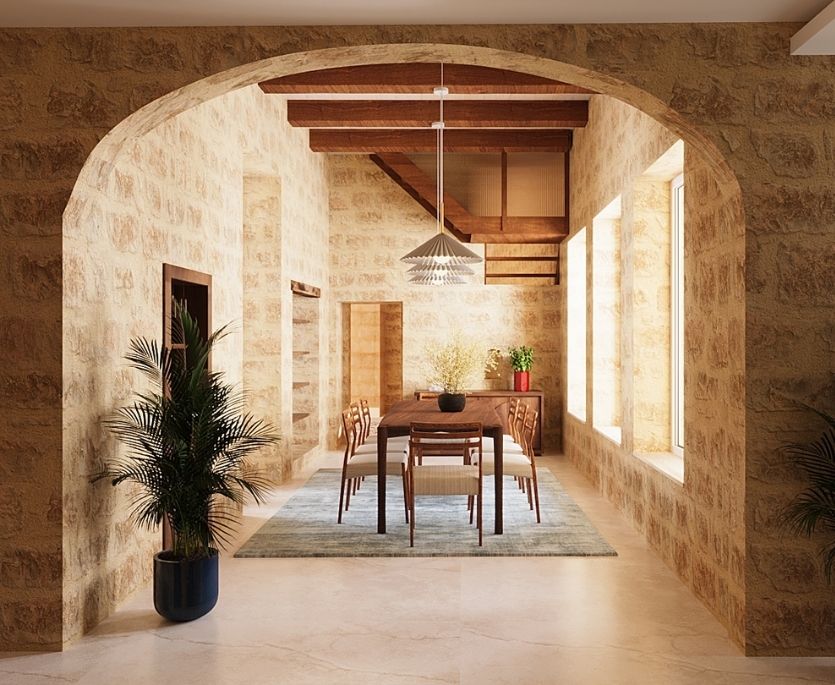
The dining room sits behind an original arch, now styled to host both weekday dinners and long celebratory evenings. We kept it casual but elegant—layering earthy tones, soft blues, and warm lighting. Former “armarju” niches in the thick stone walls became open shelving and a discreet bar, bringing old architectural quirks into daily life.
Upstairs, the master bedroom was all about space optimisation. We designed custom wardrobes that wrap the bed and conceal everything from folded jumpers to extra pillows. A recessed bedside nook with built-in lighting added function without eating up floor space, while a calm palette of ivory, terracotta, and walnut keeps things light but grounded.
This one was all about letting the house breathe again—giving it back some rhythm and purpose while making sure the spaces feel good to live in, not just look good on paper. A sweet, young family gets to build their memories here.
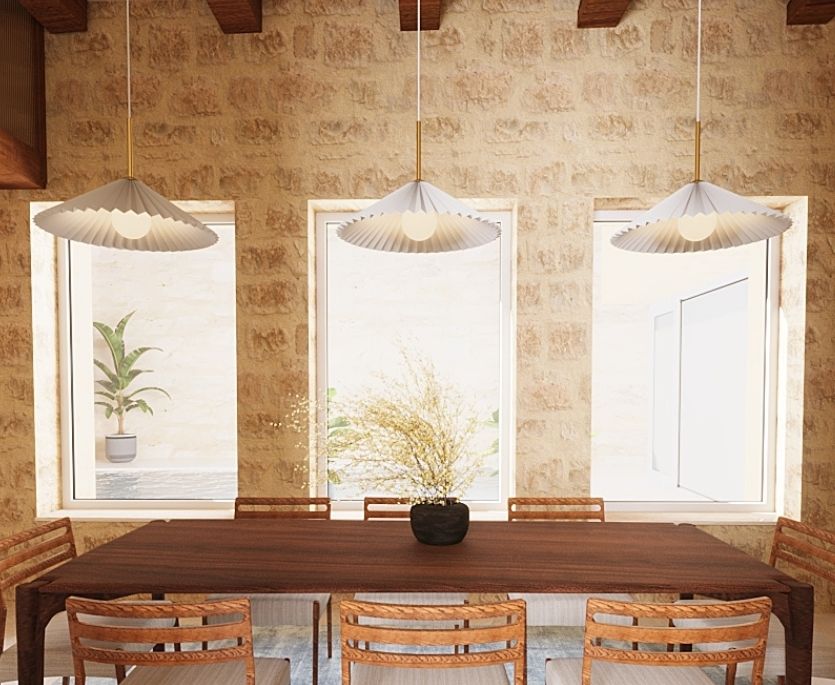
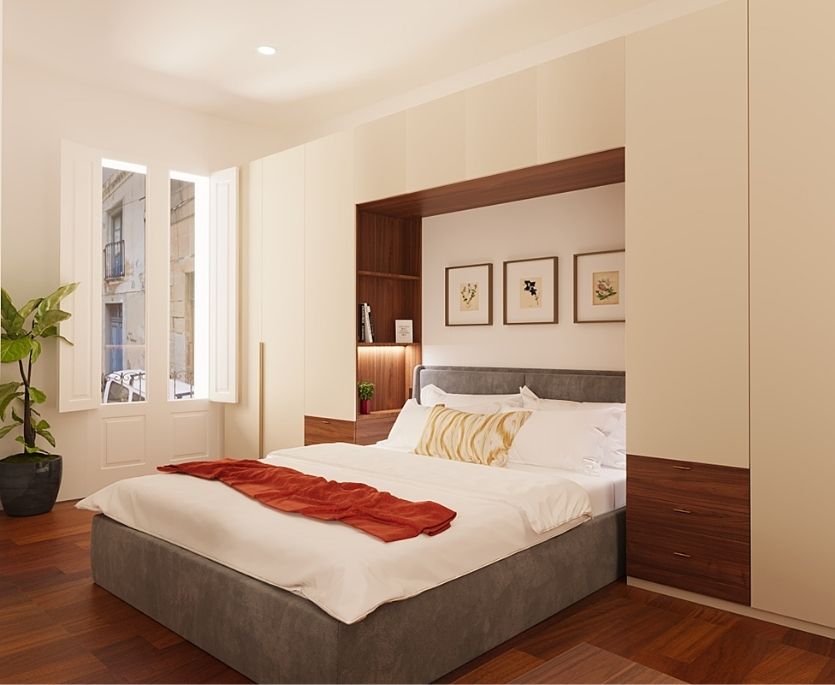
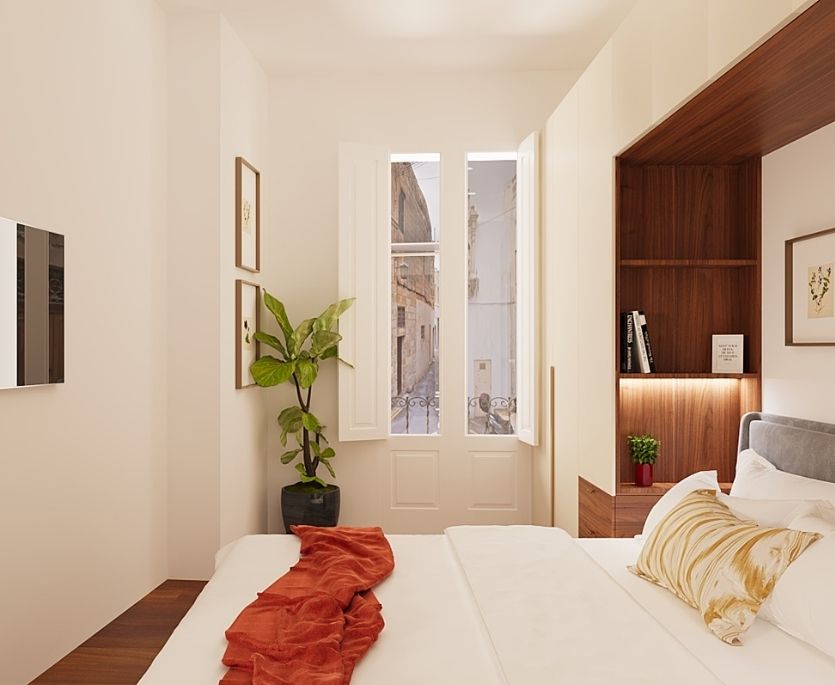
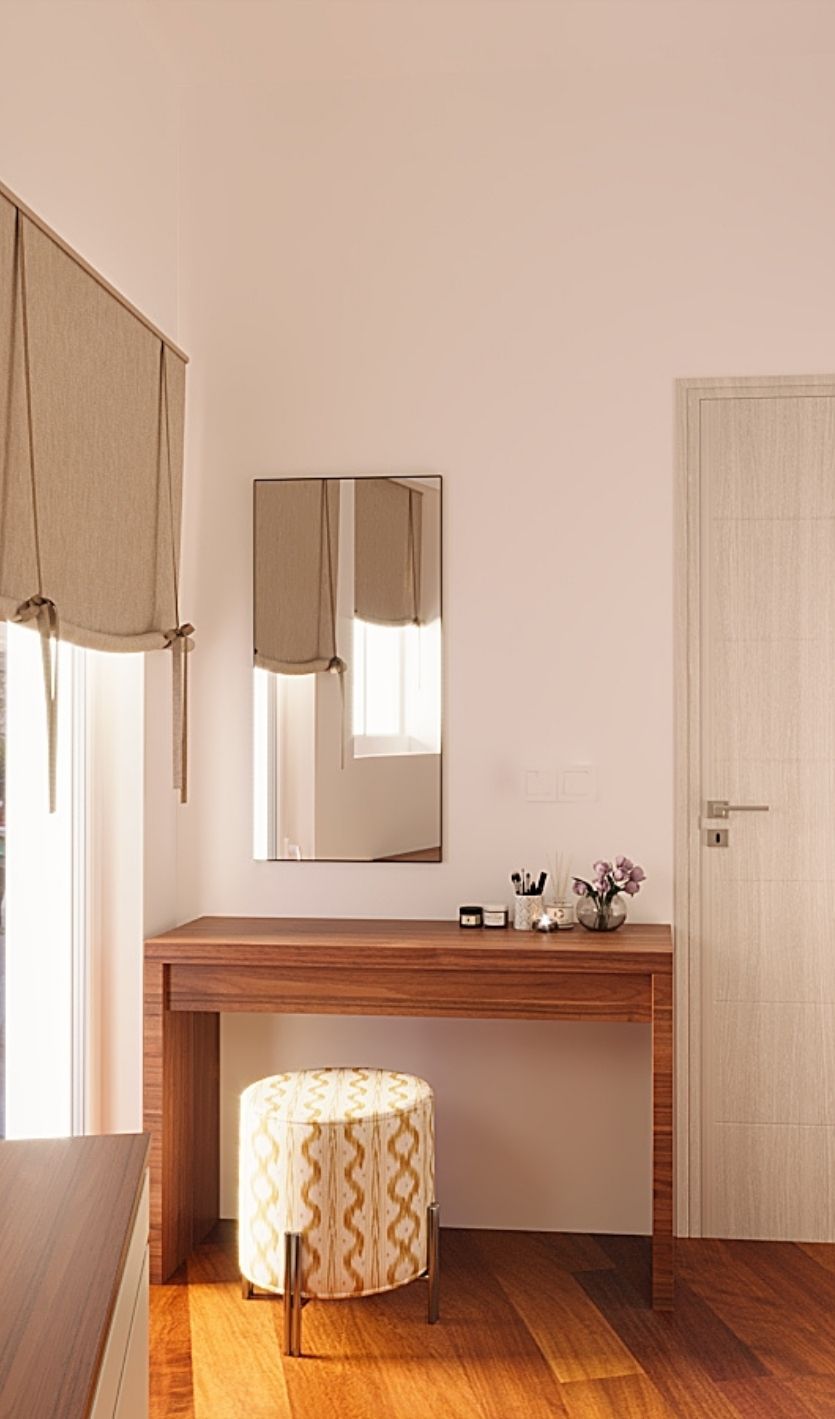
project
You might also like...
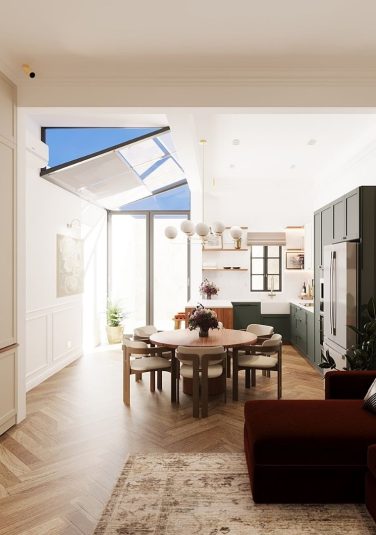
Zebbug Open Plan

Sliema Townhouse

Kirkop Townhouse
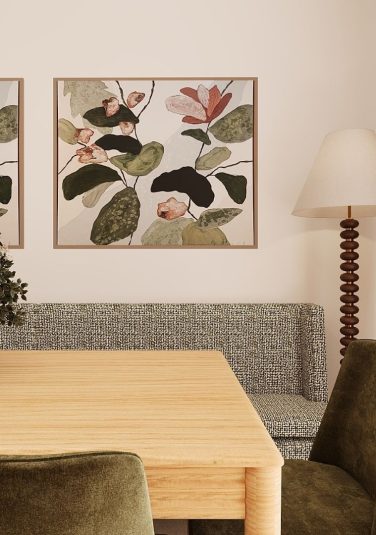
Balzan Apartment

Msida Townhouse
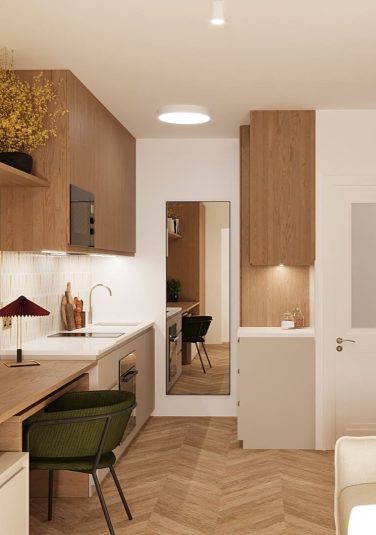
Floriana Studio Apartments
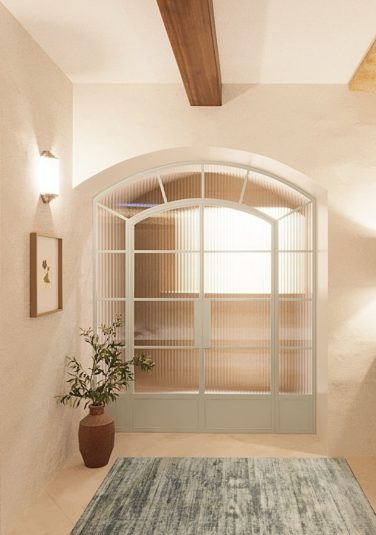
GHARGHUR HOUSE OF CHARACTER

Birkirkara Open Plan Unit

Zejtun Townhouse – New Build

Valletta Studio Apartments
Let's Create Something Beautiful Together
Transform your space with timeless design that reflects your unique style and personality. Let’s collaborate to craft a space that you’ll love for years to come.
