Birkirkara Open Plan Unit
Designed to anchor and soften a multifunctional space with tailored warmth and ease.
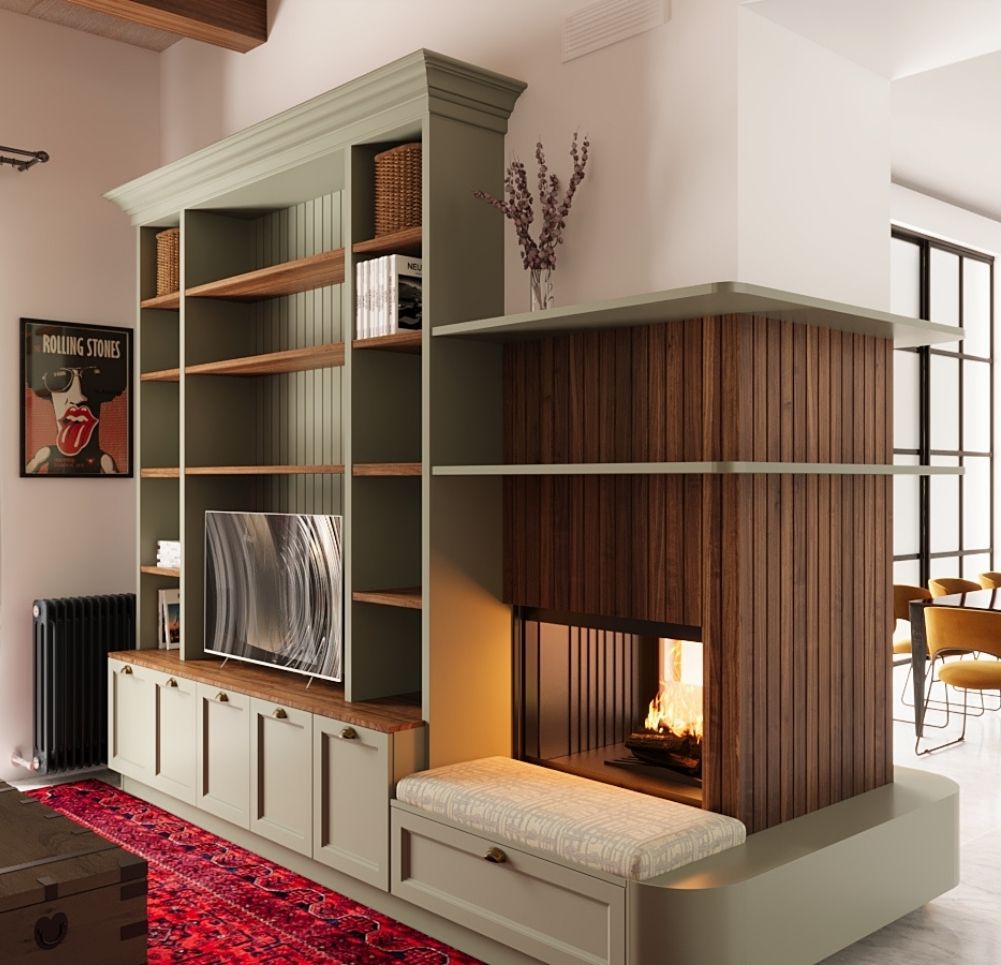
Structure, Warmth, Everyday Ease
This custom-designed unit was created to bring clarity and cohesion to a previously disjointed open-plan living space. The goal was to introduce function, rhythm, and calm—without disrupting the home’s mid-century-inspired warmth and existing design.
The central feature is a bespoke TV and library wall, crafted in sage green panelling with walnut shelving to echo the client’s existing G-Plan sideboard. The soft green lends a grounding presence, while the wood tones offer depth and continuity. This isn’t just a media wall—it’s a curated anchor for the space.
A double-sided fireplace adds a sculptural pause between the sitting and dining areas, warming the room both visually and physically. The fluted walnut cladding wraps around it seamlessly, giving the installation a tailored, built-in feel. Bench seating on either side transforms the surround into something more than architectural—these are spaces to perch, read, reflect, or tuck away everyday essentials.
Subtle details like brushed brass handles, natural patterned upholstery, and framed vintage posters lend soul to the room. Every surface invites use; every material was chosen to be lived with.
This is not a statement piece—it’s a backdrop for real life, beautifully considered.
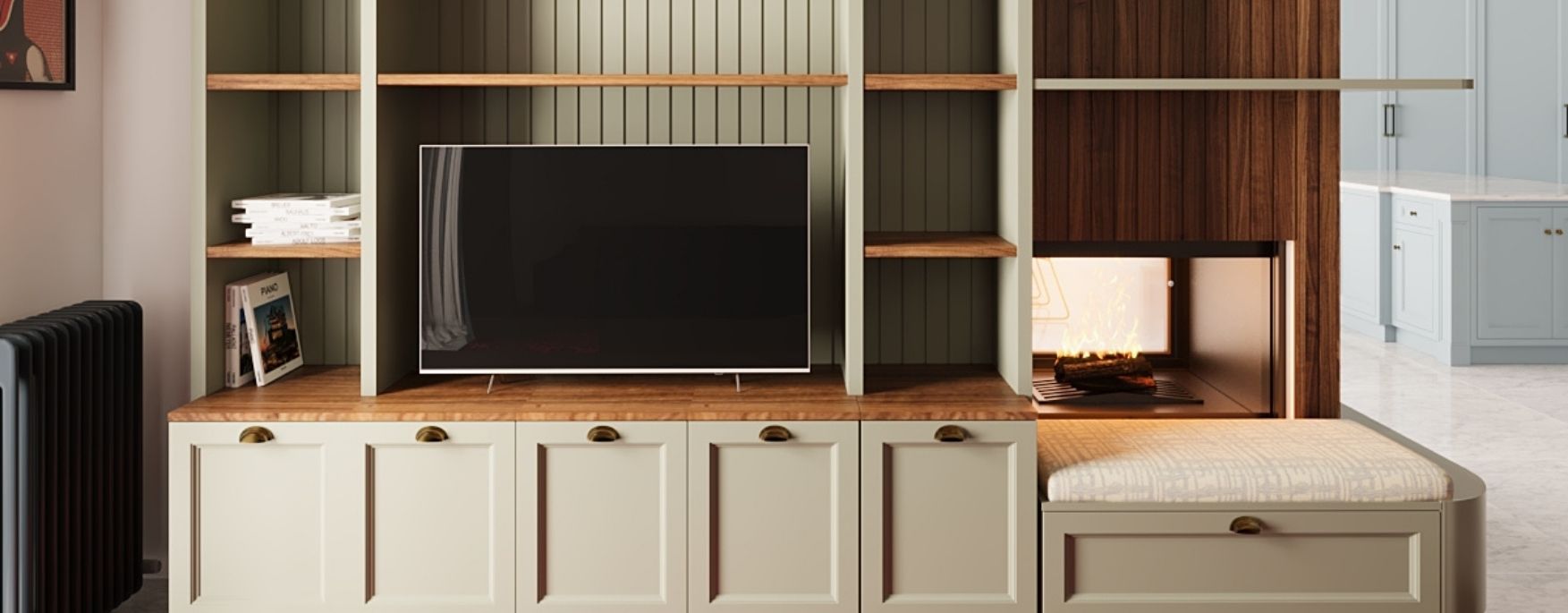
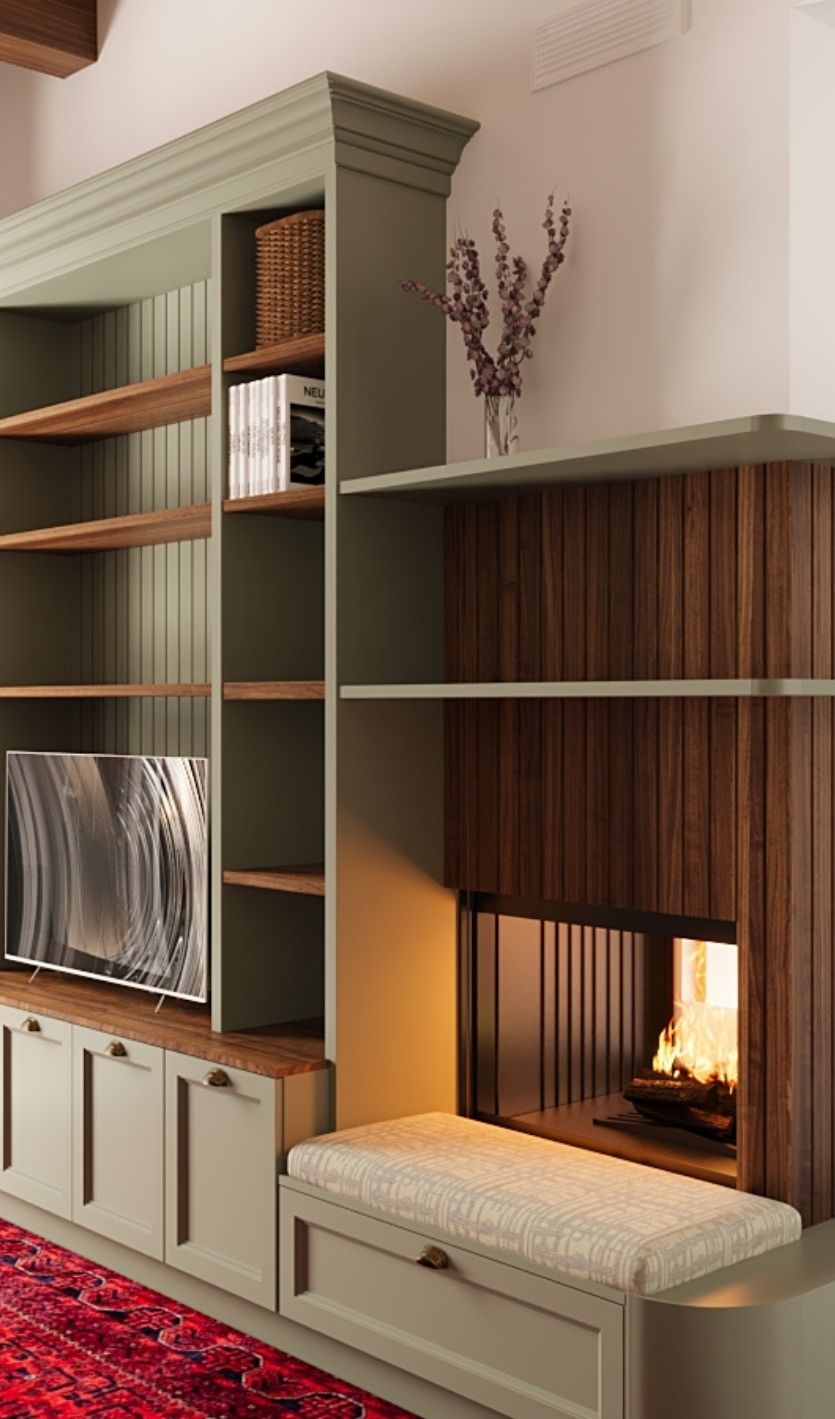
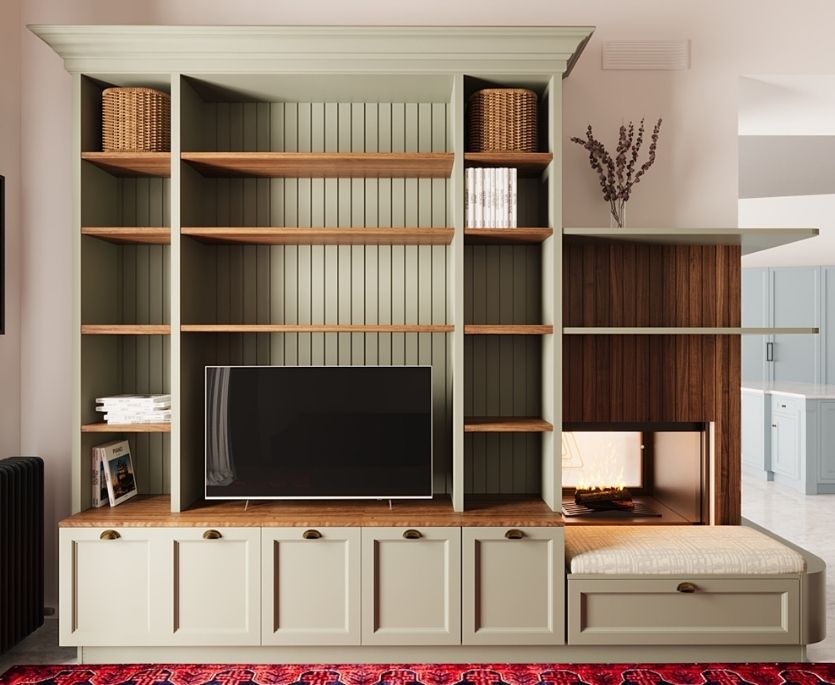
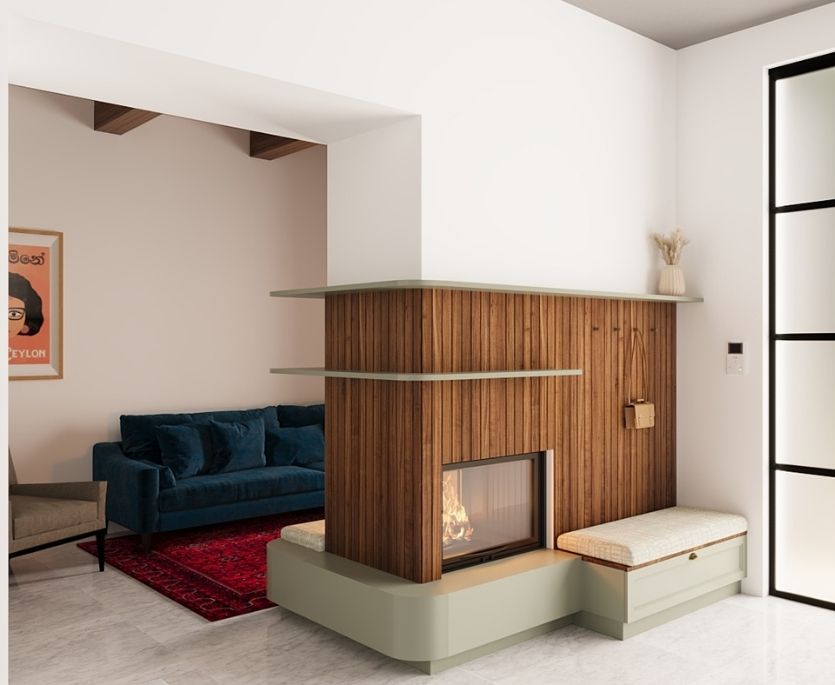
project
You might also like...
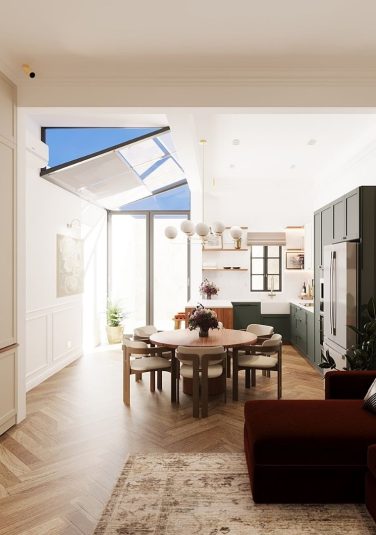
Zebbug Open Plan

Sliema Townhouse

Kirkop Townhouse
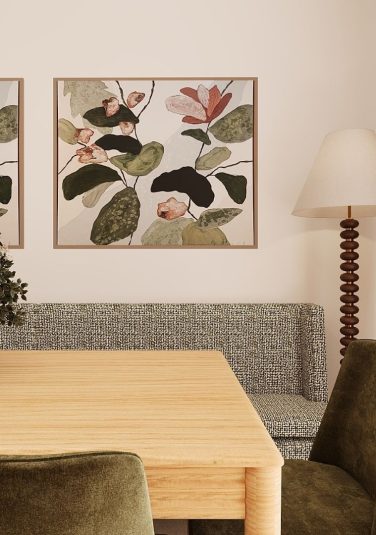
Balzan Apartment

Msida Townhouse
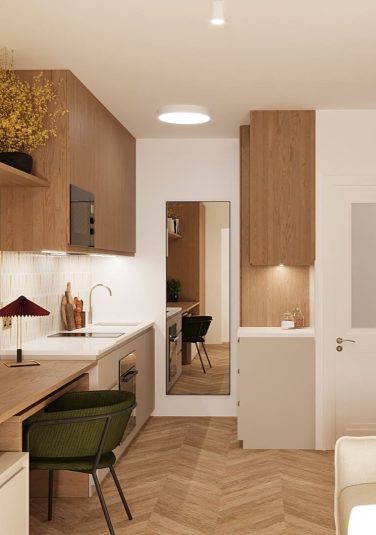
Floriana Studio Apartments
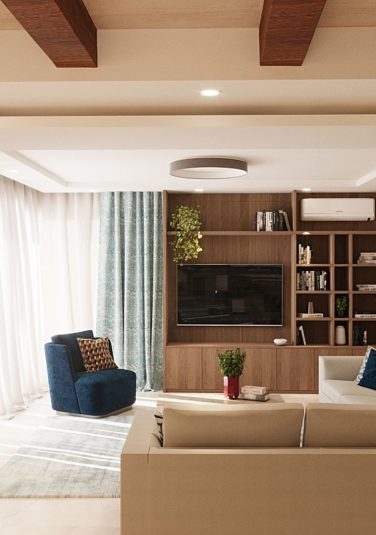
Zejtun House of Character
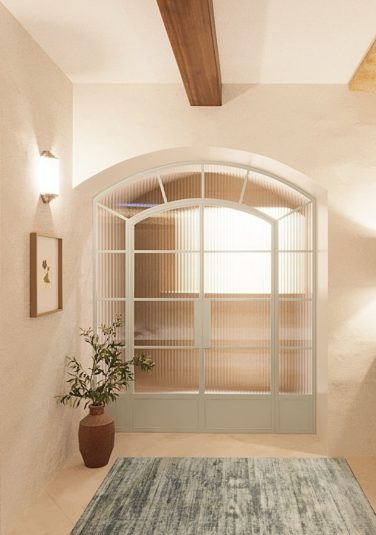
GHARGHUR HOUSE OF CHARACTER

Zejtun Townhouse – New Build

Valletta Studio Apartments
Let's Create Something Beautiful Together
Transform your space with timeless design that reflects your unique style and personality. Let’s collaborate to craft a space that you’ll love for years to come.
