Zejtun Maisonette
A Japandi-Mediterranean Fusion: Renovating a Maltese Maisonette
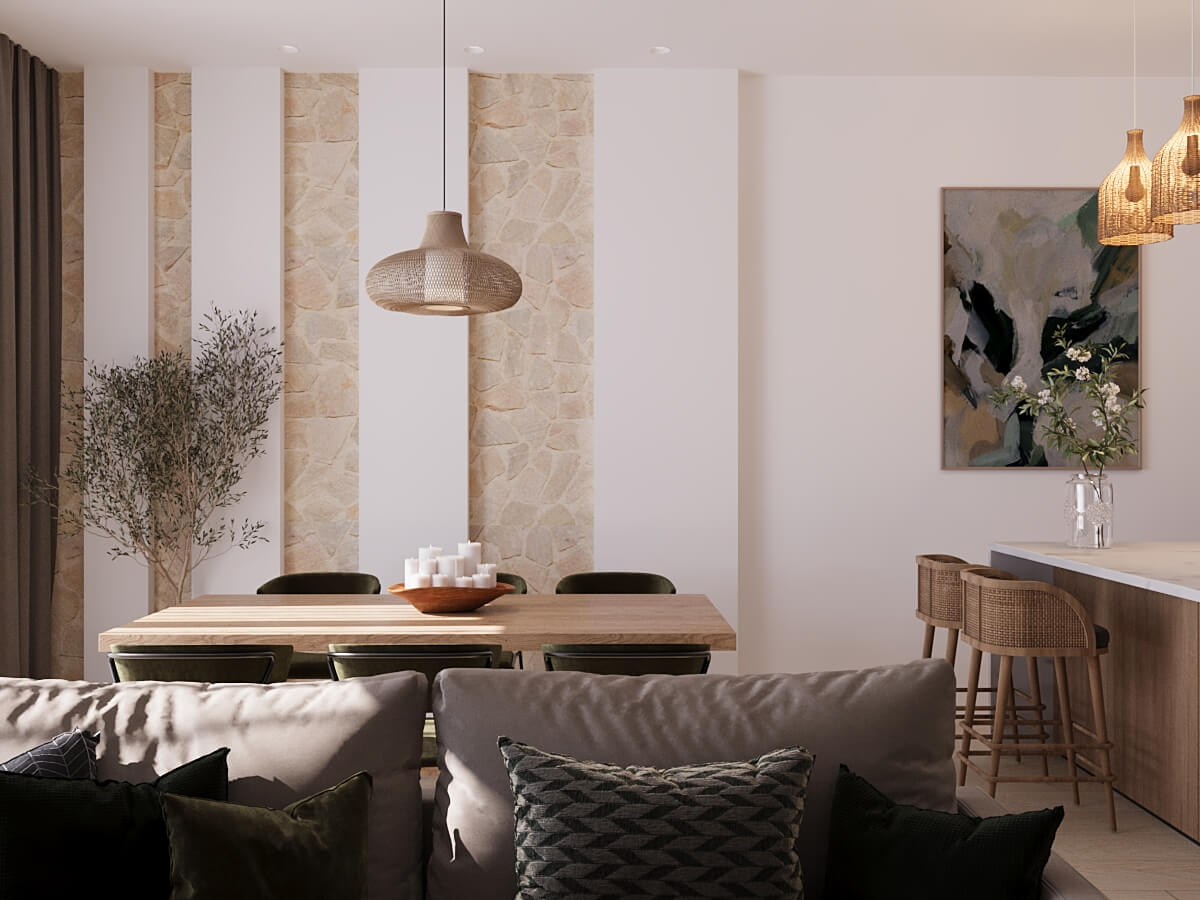
Crafted Calm: Japandi Meets Malta
This 1970s maisonette in the heart of Zejtun had great bones, but it needed a new story. My clients—new parents with a love for simplicity and natural materials—wanted a space that felt calm, soulful, and easy to live in. A place to grow, without the clutter.
We kept the structure’s best features—like the striking Victorian-style hallway arch, a nostalgic replica from the home’s original build—and gave everything else a fresh lens. The design brief was part Japandi, part Mediterranean restraint, all wrapped up in light and texture.
We opened up the living and kitchen area to make it feel like a single breath. Whitewashed walls, textured stone panels, and a gentle palette of sage, oak, and rust run through the home, grounding the design in warmth. The kitchen became the natural anchor of the space, with warm timber cabinetry, honed marble worktops, and a layout that lets you prep dinner while keeping an eye on a toddler dragging toys across the floor.
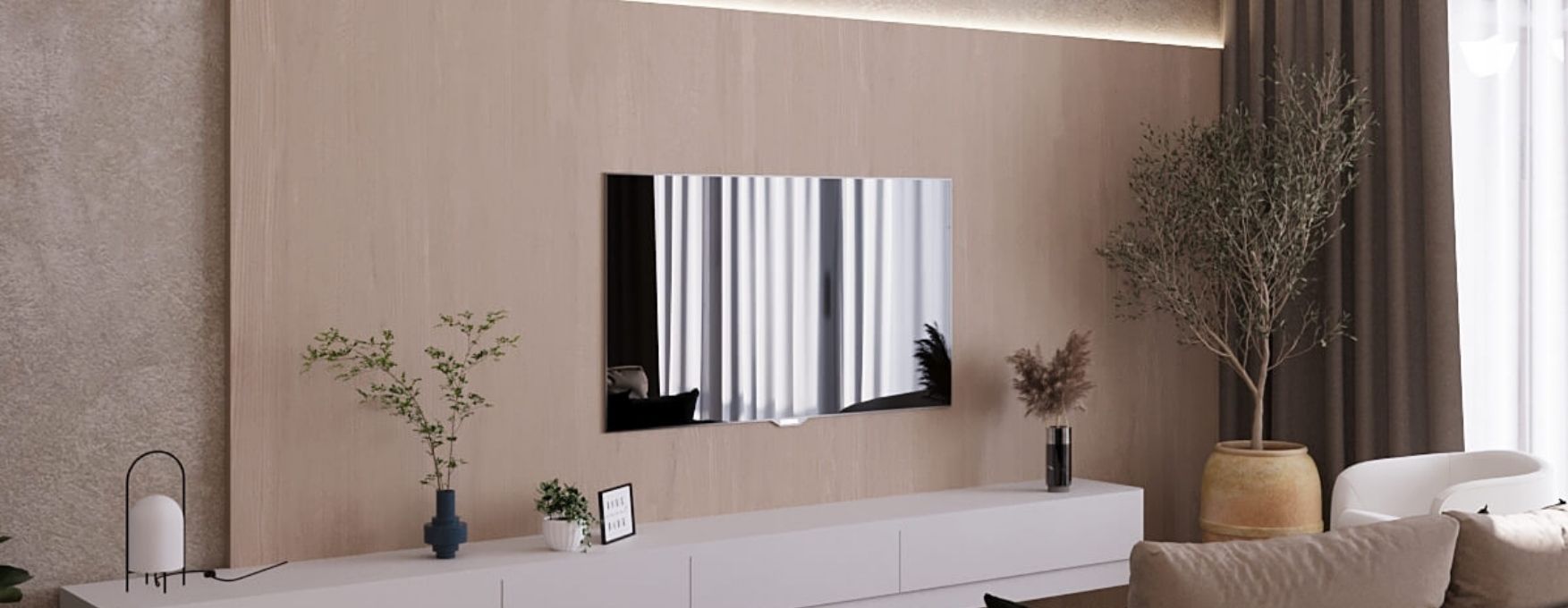
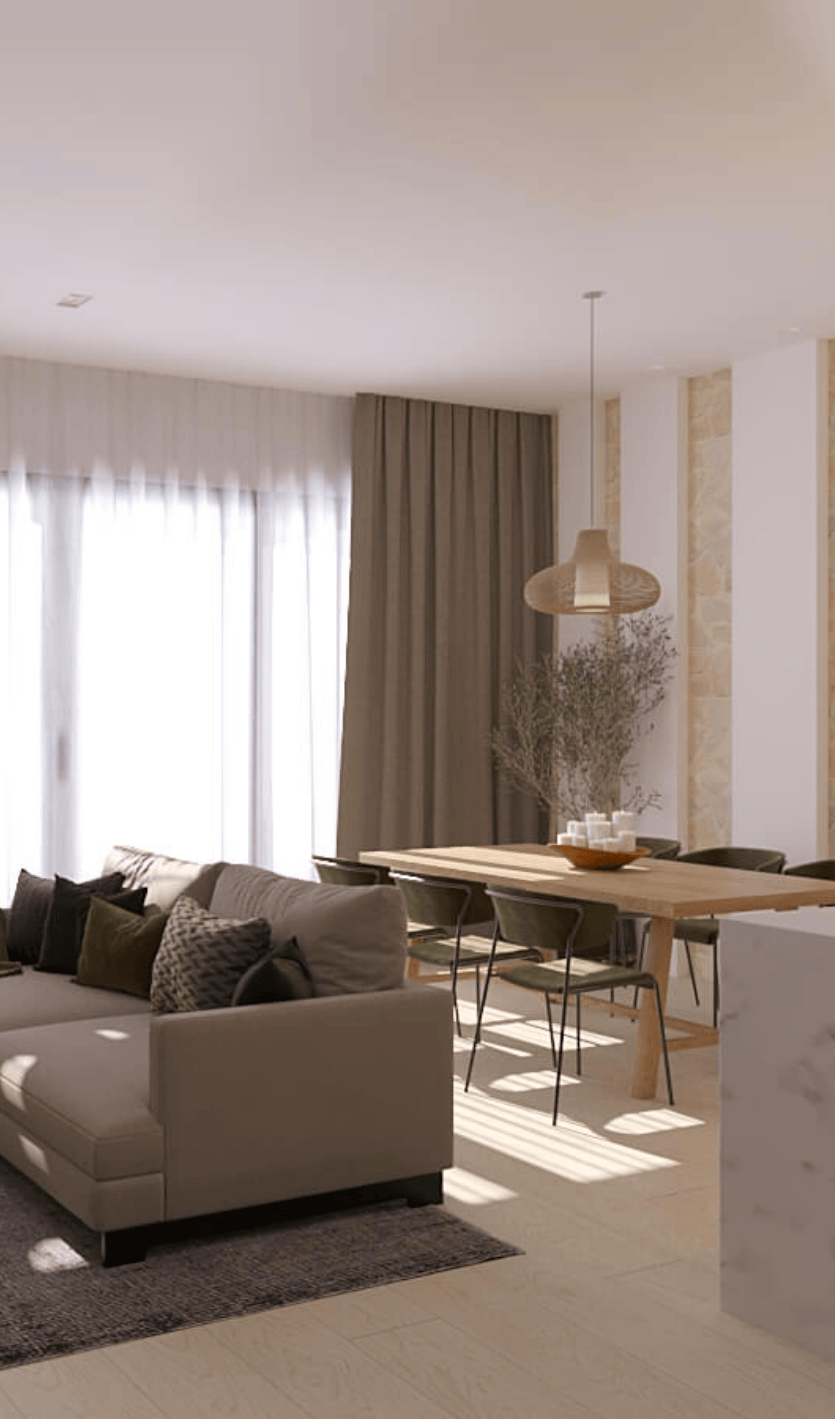
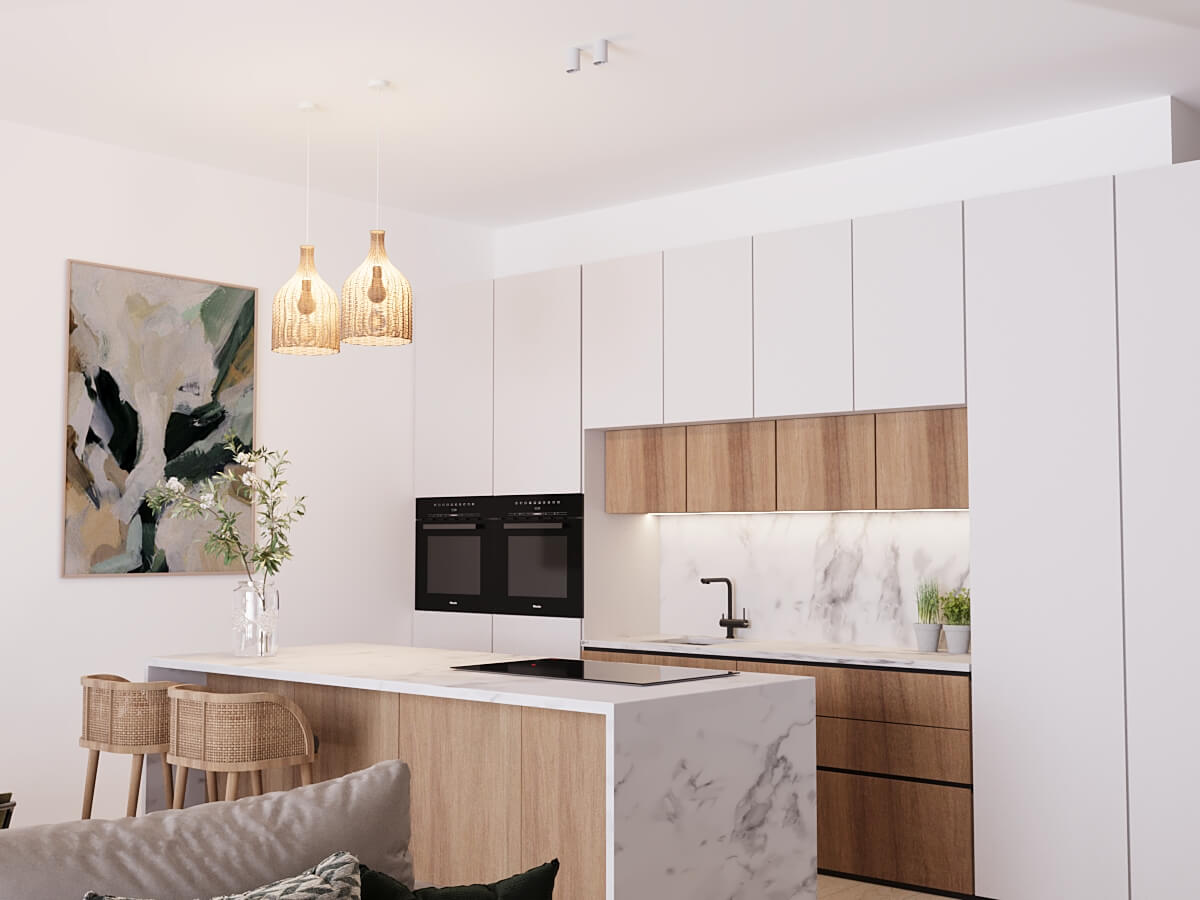
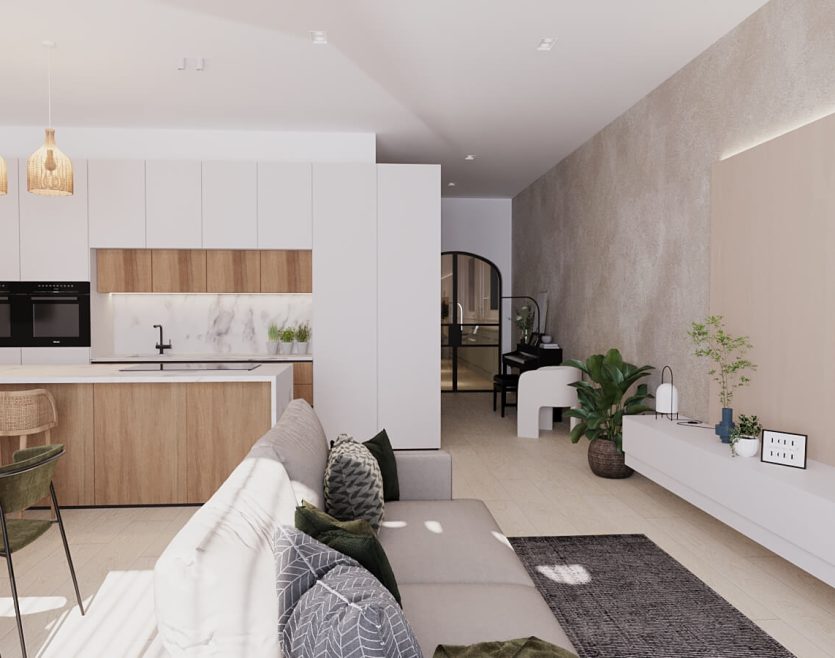
There’s a softness to everything. Rattan pendants over the kitchen island. Deep olive velvet cushions on a linen sofa. Light filtering in through gauzy curtains that sway just slightly with the breeze. This home was meant to exhale.
In the bedrooms, we played with quiet colours and subtle layers. The master is serene and grown-up, with olive panelled walls and rust velvet details that wrap the bed in warmth. The kids’ room is playful but not babyish—double beds, custom shelving, and a warm terracotta wall with a mural wallpaper that brings a bit of whimsy without shouting.
This project wasn’t about big design moments. It was about stitching a story of ease, functionality, and beauty into a home that’s ready for more memories. A place to grow, to slow down, and to savour the everyday.
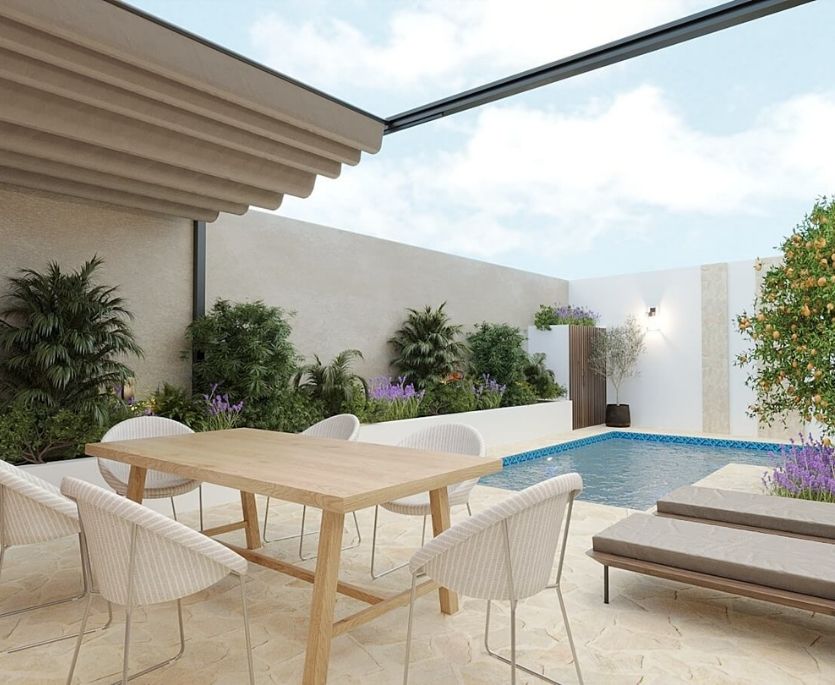
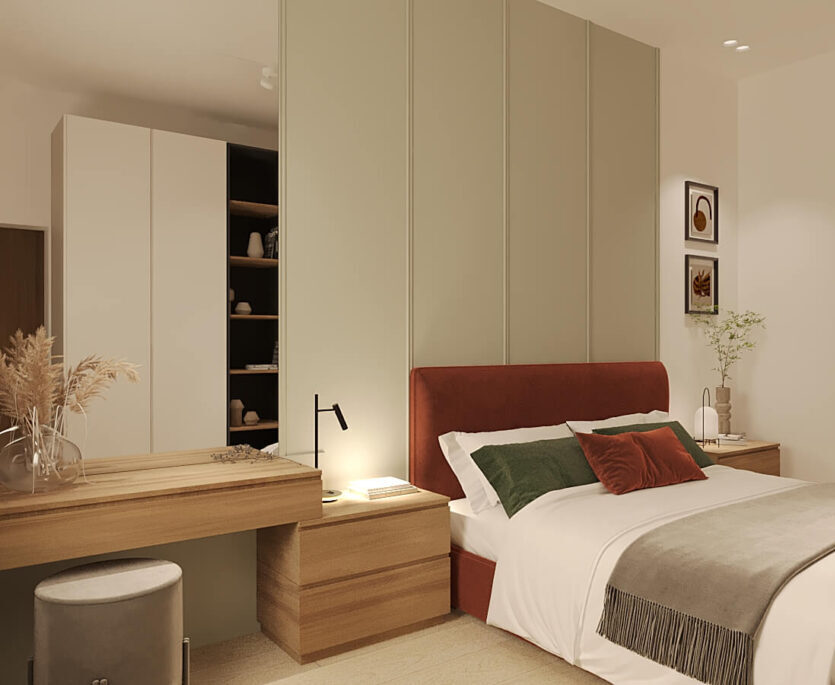
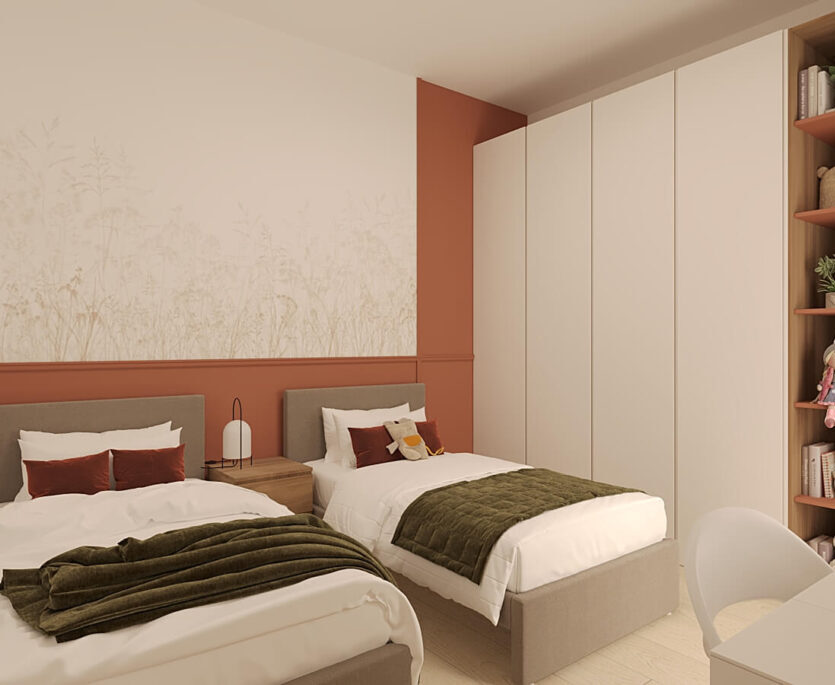
project
You might also like...
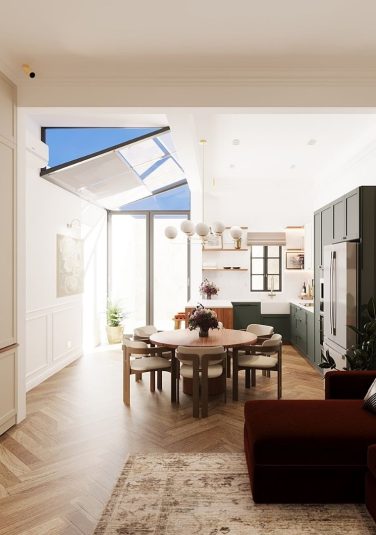
Zebbug Open Plan

Sliema Townhouse

Kirkop Townhouse
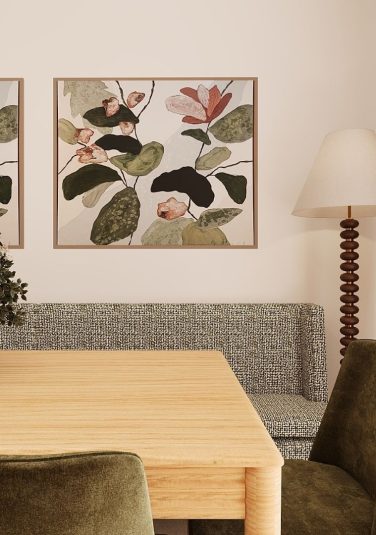
Balzan Apartment

Msida Townhouse
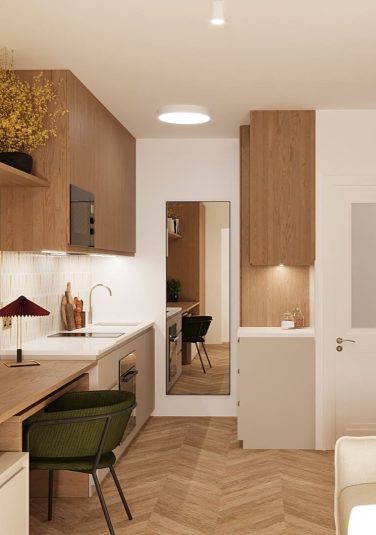
Floriana Studio Apartments
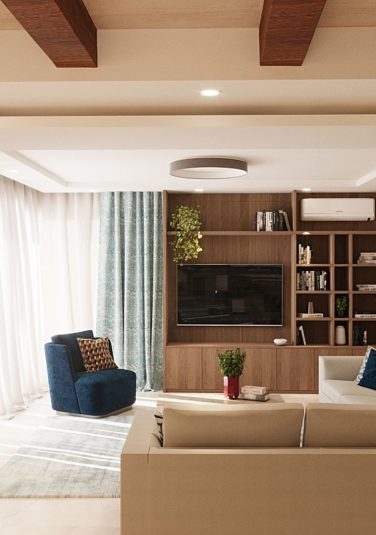
Zejtun House of Character
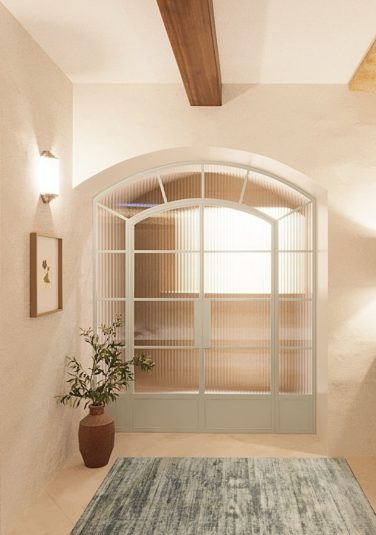
GHARGHUR HOUSE OF CHARACTER

Birkirkara Open Plan Unit

Zejtun Townhouse – New Build
Let's Create Something Beautiful Together
Transform your space with timeless design that reflects your unique style and personality. Let’s collaborate to craft a space that you’ll love for years to come.
