Sliema Townhouse
A traditional Sliema townhouse reimagined for family life and modern flow.
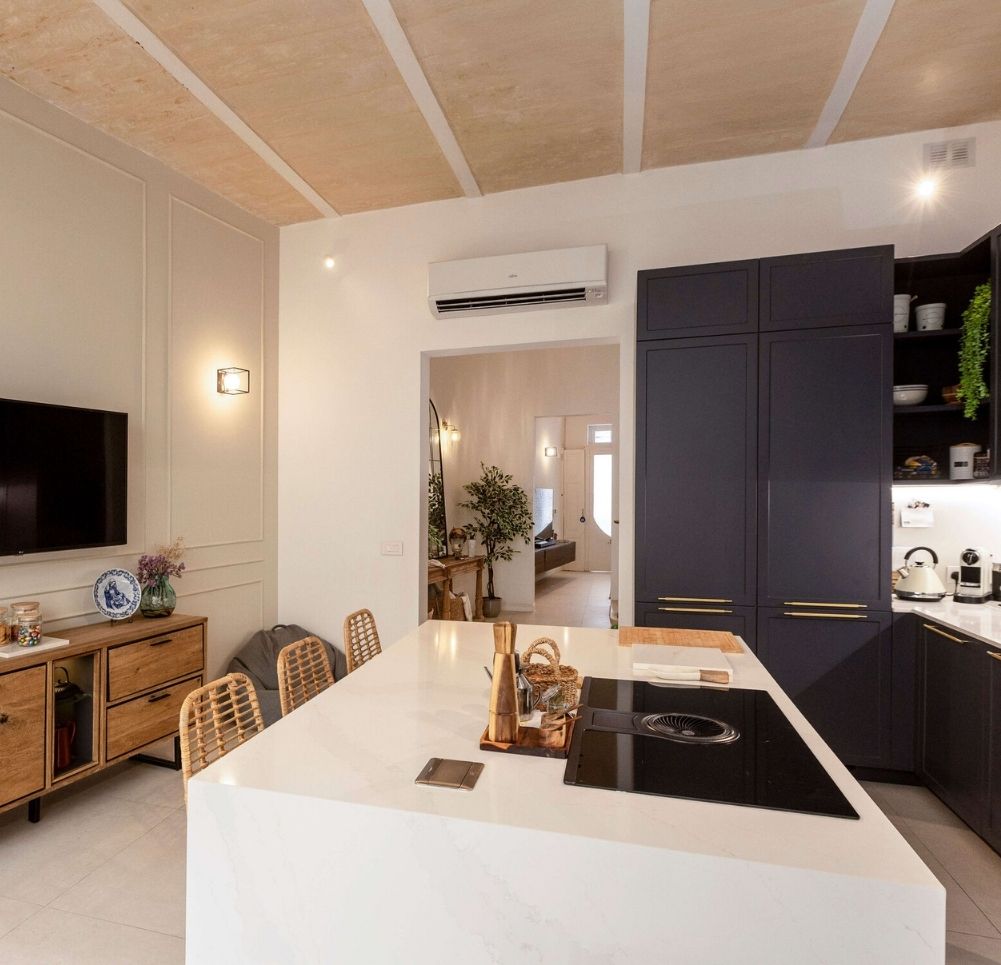
Light, Flow, and Family
This project was a full internal renovation of a traditional Sliema townhouse, designed for a young family with plans to grow. From our first meeting, I could sense they were drawn to homes with charm and flow – spaces that felt inviting, practical, and grounded in character. Their brief was clear: respect the townhouse’s traditional features while creating a home that allowed for relaxed, modern living.
One of the most transformative moves was raising the garden level to align with the rest of the house. It completely shifted how the space worked – suddenly the kitchen and dining room flowed effortlessly into the yard. Morning coffees and Sunday lunches could now spill outside without feeling disjointed. To frame this connection, we designed a bespoke timber garden door with glass panes that brings in soft, filtered light while preserving privacy. I still remember the first time we opened it up during a site visit – the whole space felt instantly alive.
Throughout, we were intentional about retaining the townhouse’s original character. Every salvaged door was restored and thoughtfully reused – including one that now fronts the kitchen pantry. The traditional xorok stone ceilings were exposed and cleaned to breathe life back into the rooms, while delicate wall panelling was added to the living areas to layer in elegance without overwhelming the space.
The kitchen became the bold heart of the home: deep navy cabinetry paired with warm brass accents and natural wood tones. A generous island surrounded by rattan stools anchors the space, making it as suited for weekday family meals as for long, lingering dinners with friends. The open-plan kitchen, dining, and living area became the centrepiece of the home – a space designed as much for homework and play as for entertaining.
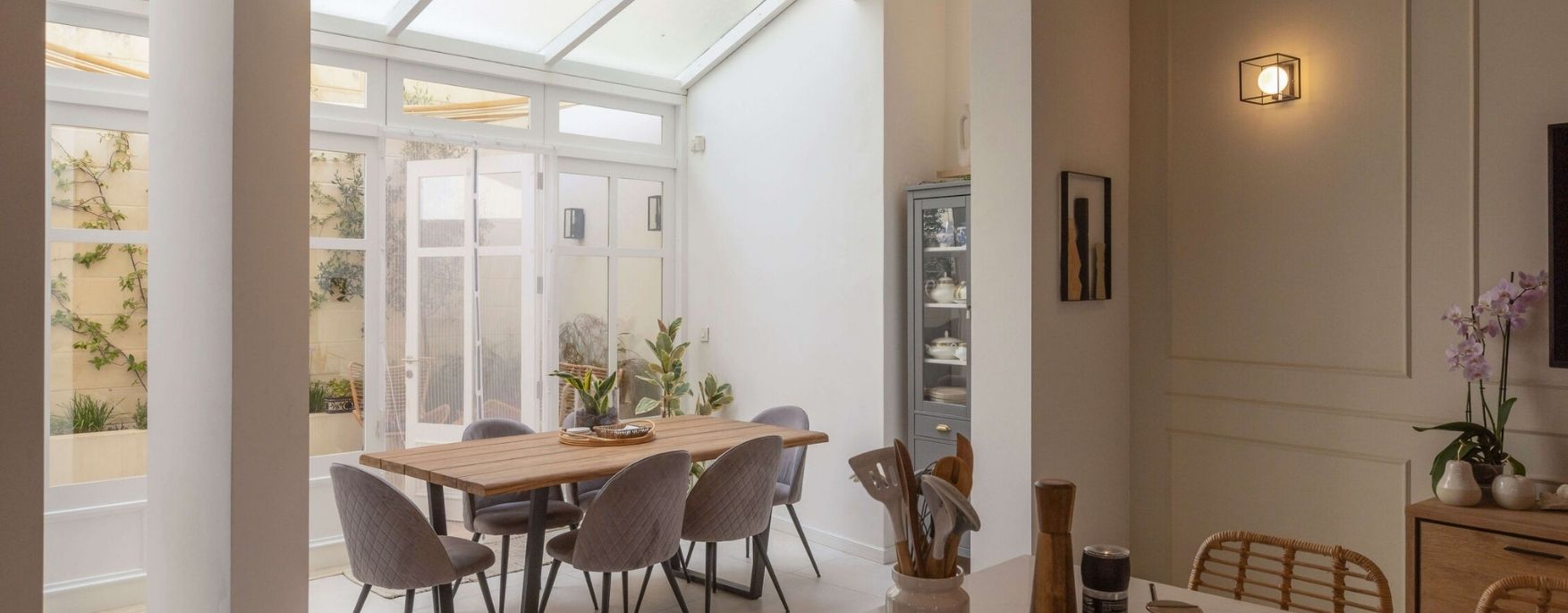
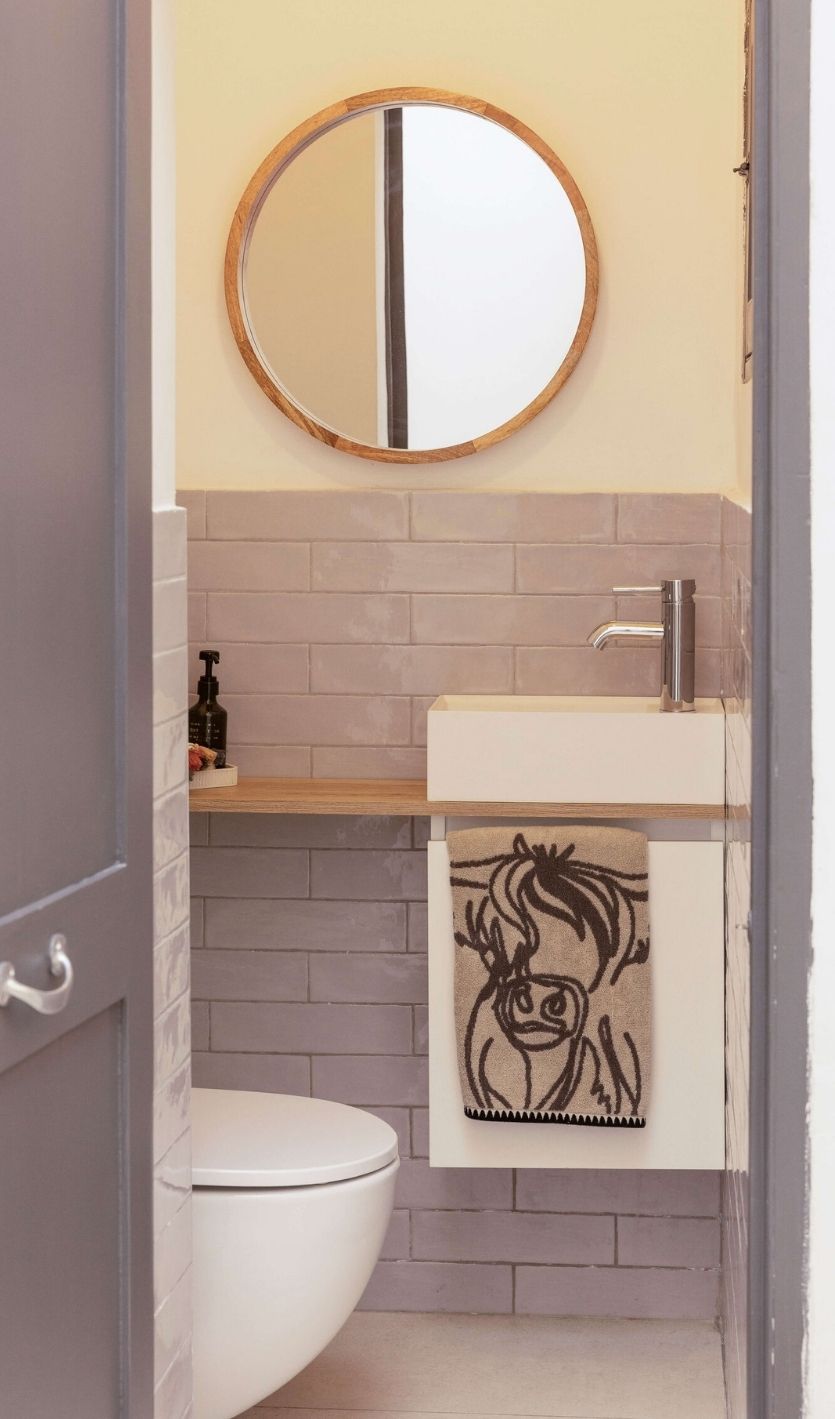
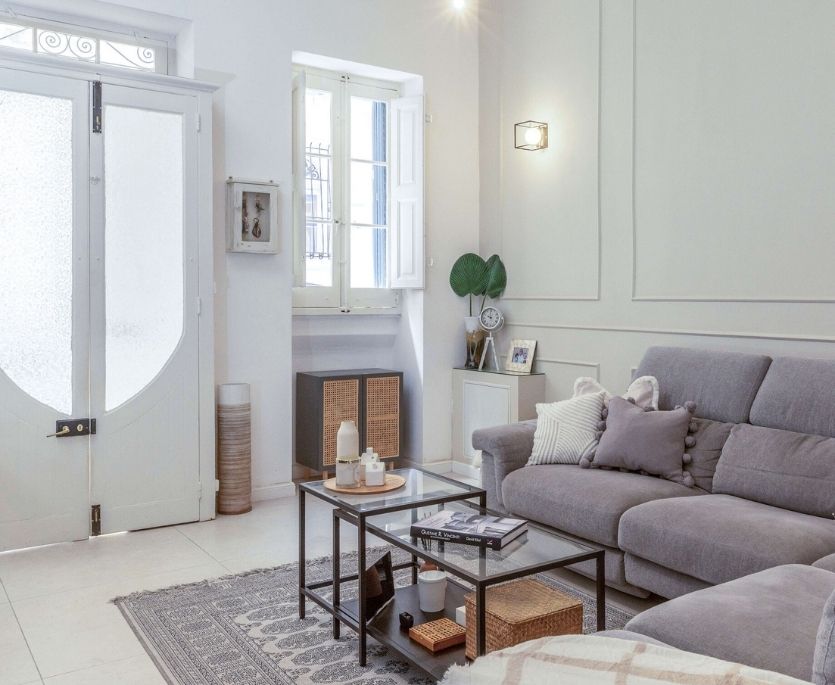
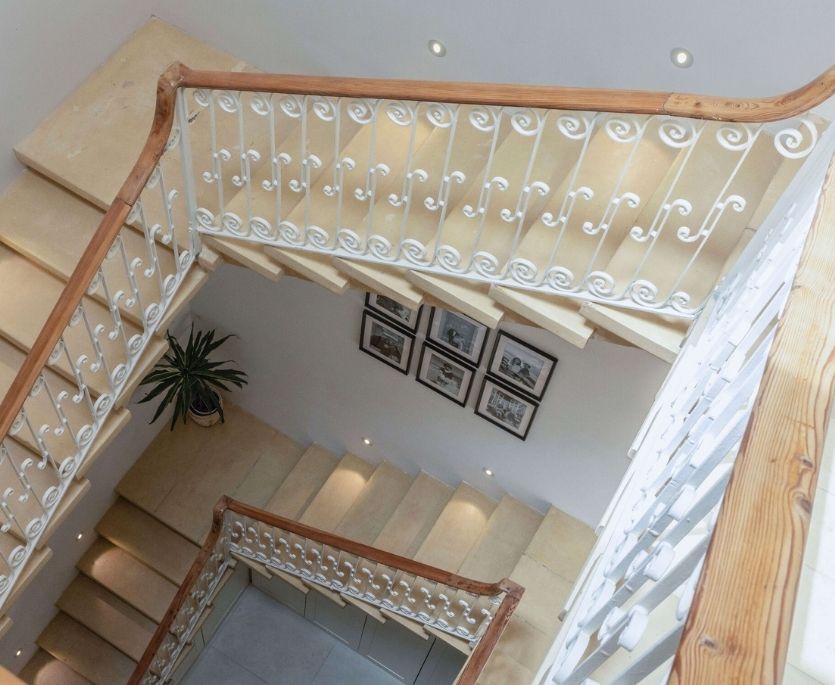
Upstairs, the design leaned into warmth and comfort. In the main bedroom, a soft palette of taupe, ivory, and mauve creates a calm retreat, layered with textured linens, an upholstered headboard, and wall lights that cast gentle shadows across the walls. Storage was cleverly integrated to keep the space serene and uncluttered. In the son’s room, we preserved the original 1930s Art Deco fireplace – a beautiful nod to Malta’s Colonial past. It became the anchor of the room, setting the tone for a playful but grounded space with deep blue walls, layered textiles, and a quiet sense of nostalgia.
This townhouse holds a special place for me. It’s one of those projects where everything came together through care, conversation, and trust in the process. The result is a home with a gentle rhythm—full of light, softness, and stories.
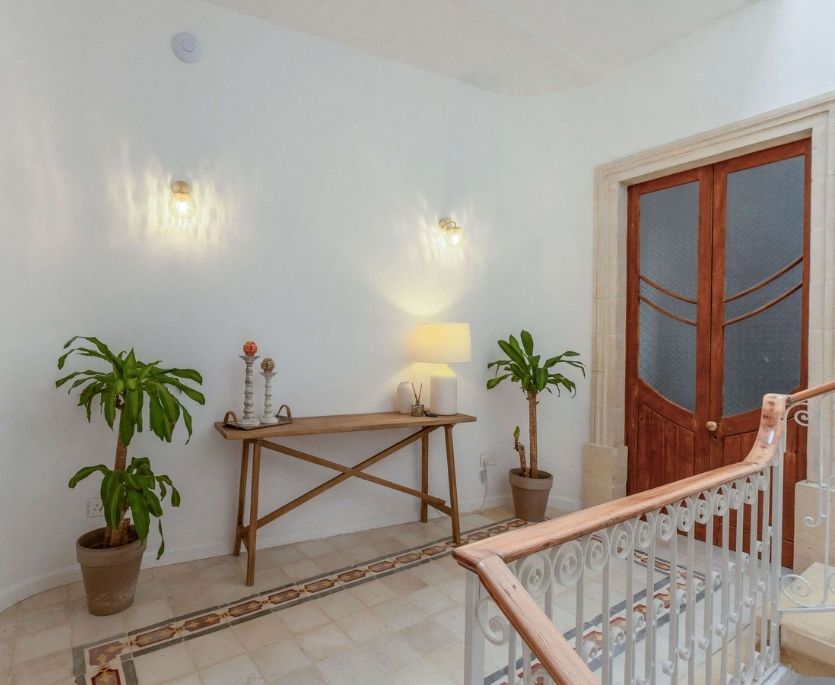
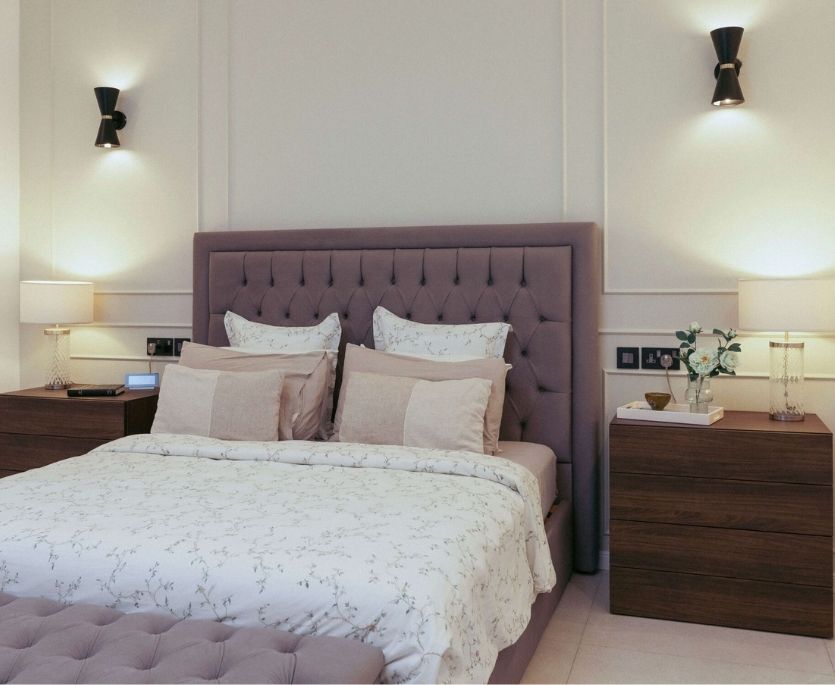
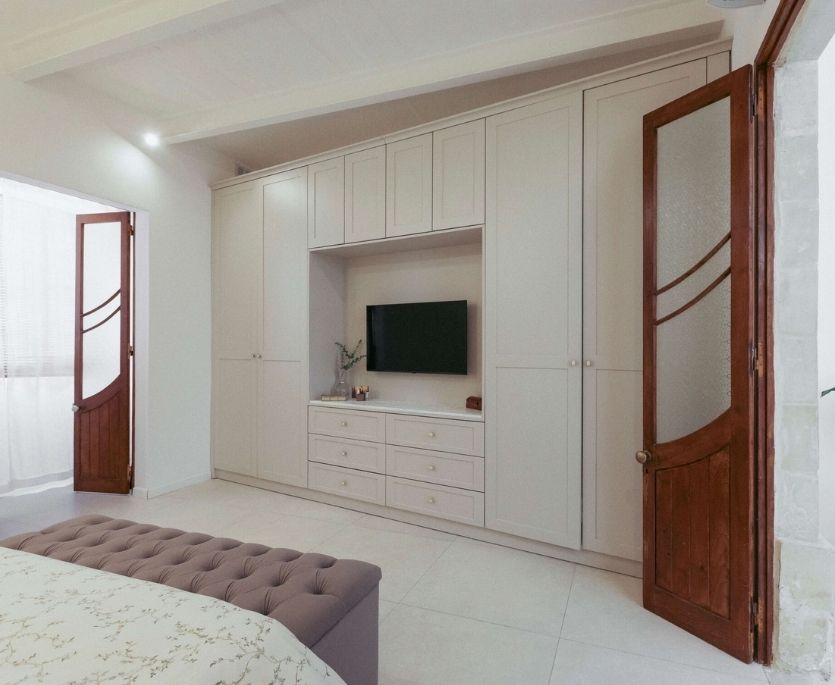
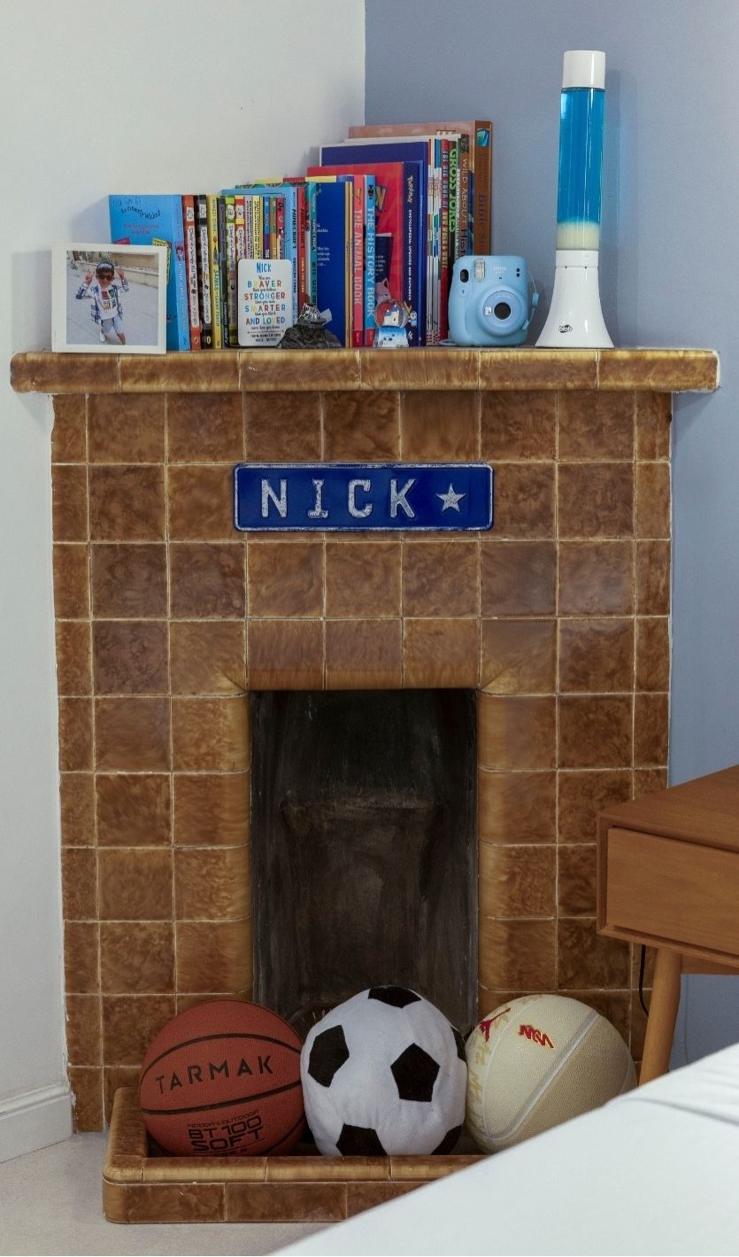
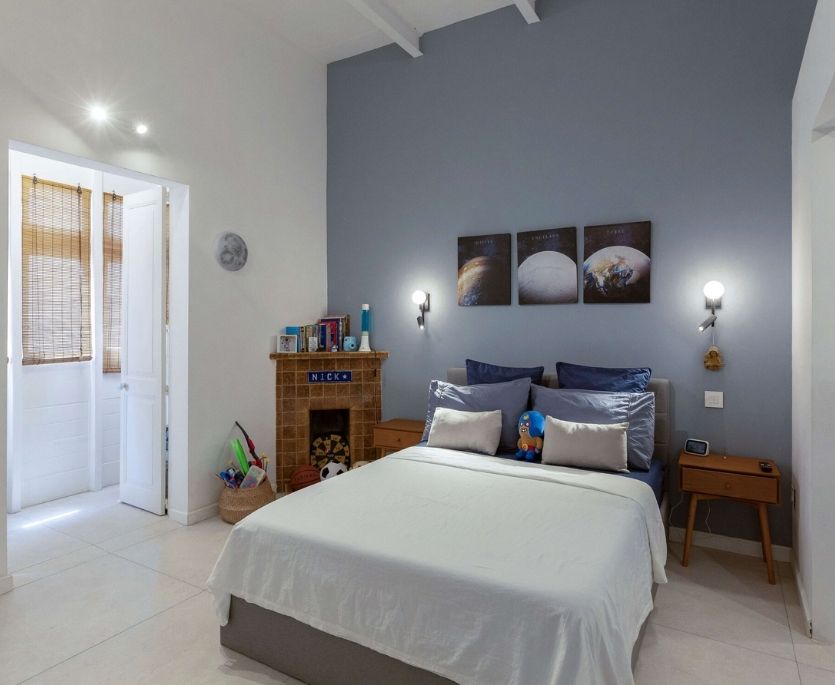
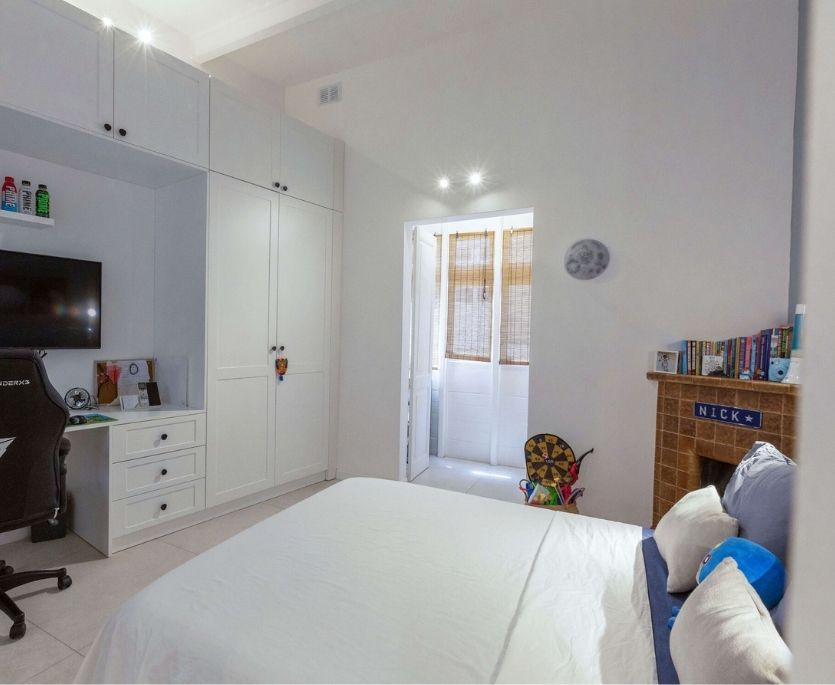
project
You might also like...
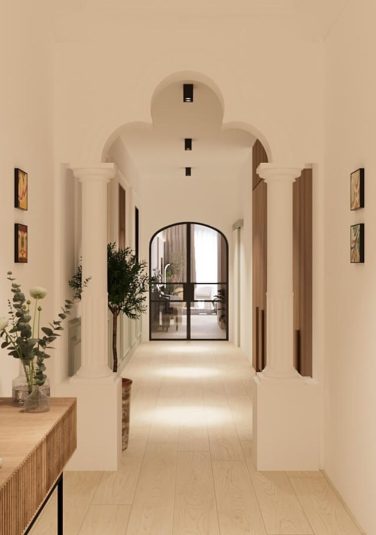
Zejtun Maisonette

Zejtun Terraced House
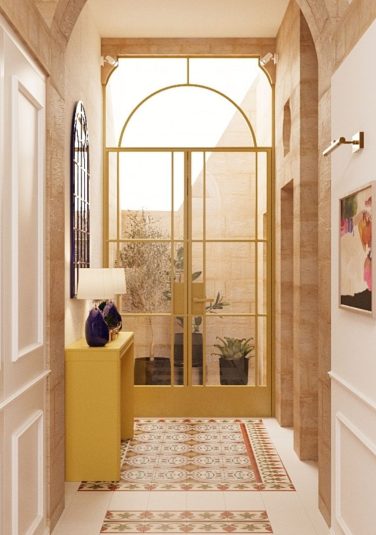
Rabat Townhouse

Tarxien House of Character
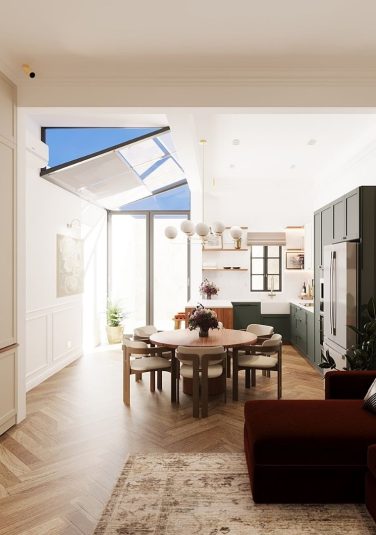
Zebbug Open Plan

Sliema Townhouse

Kirkop Townhouse
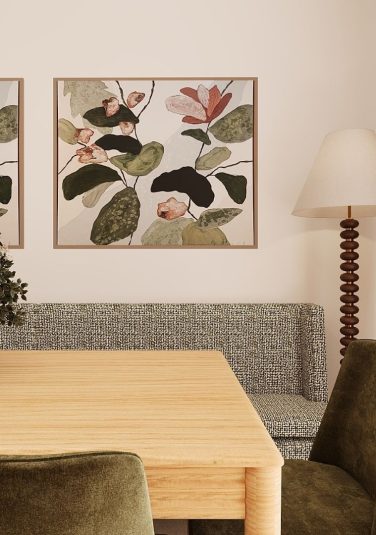
Balzan Apartment
Let's Create Something Beautiful Together
Transform your space with timeless design that reflects your unique style and personality. Let’s collaborate to craft a space that you’ll love for years to come.
